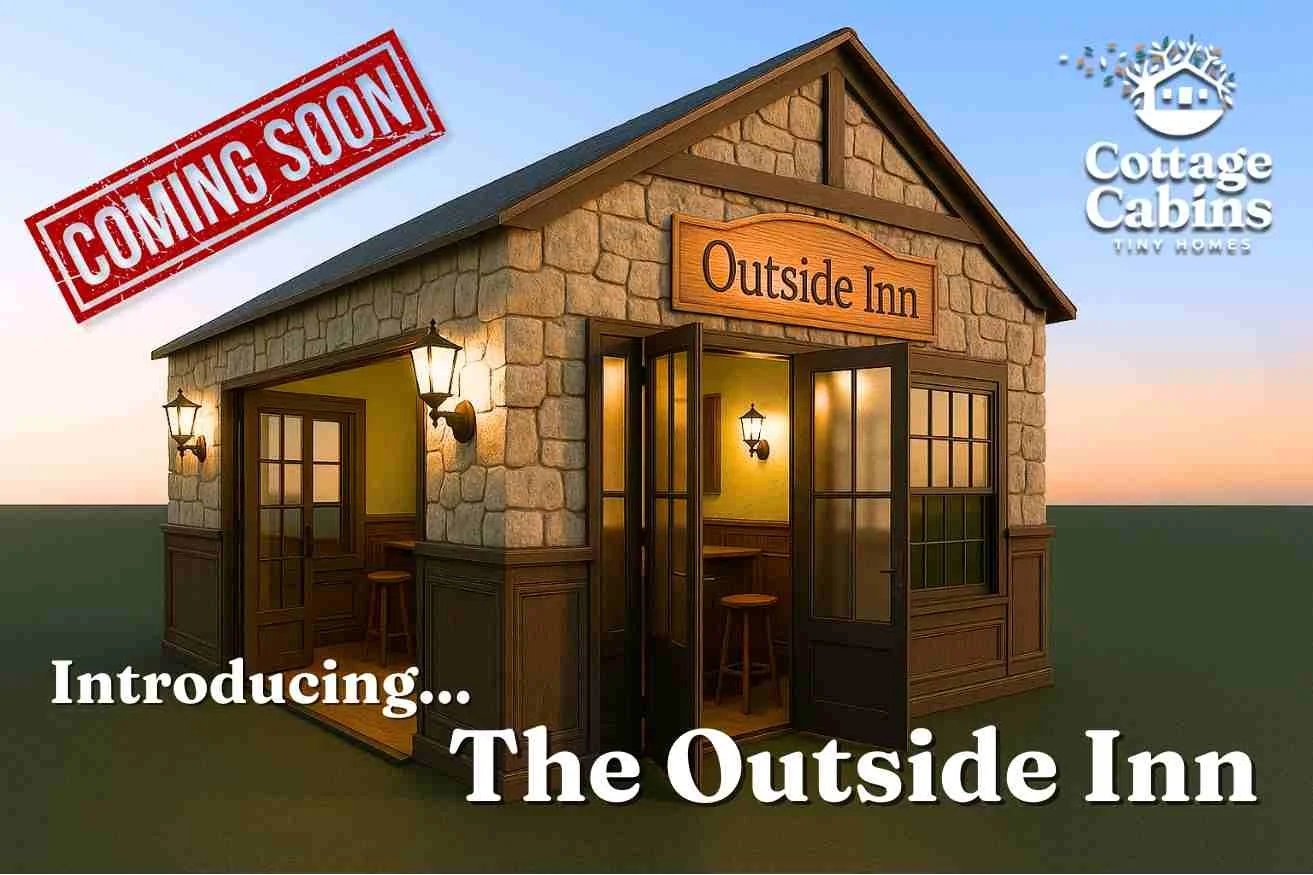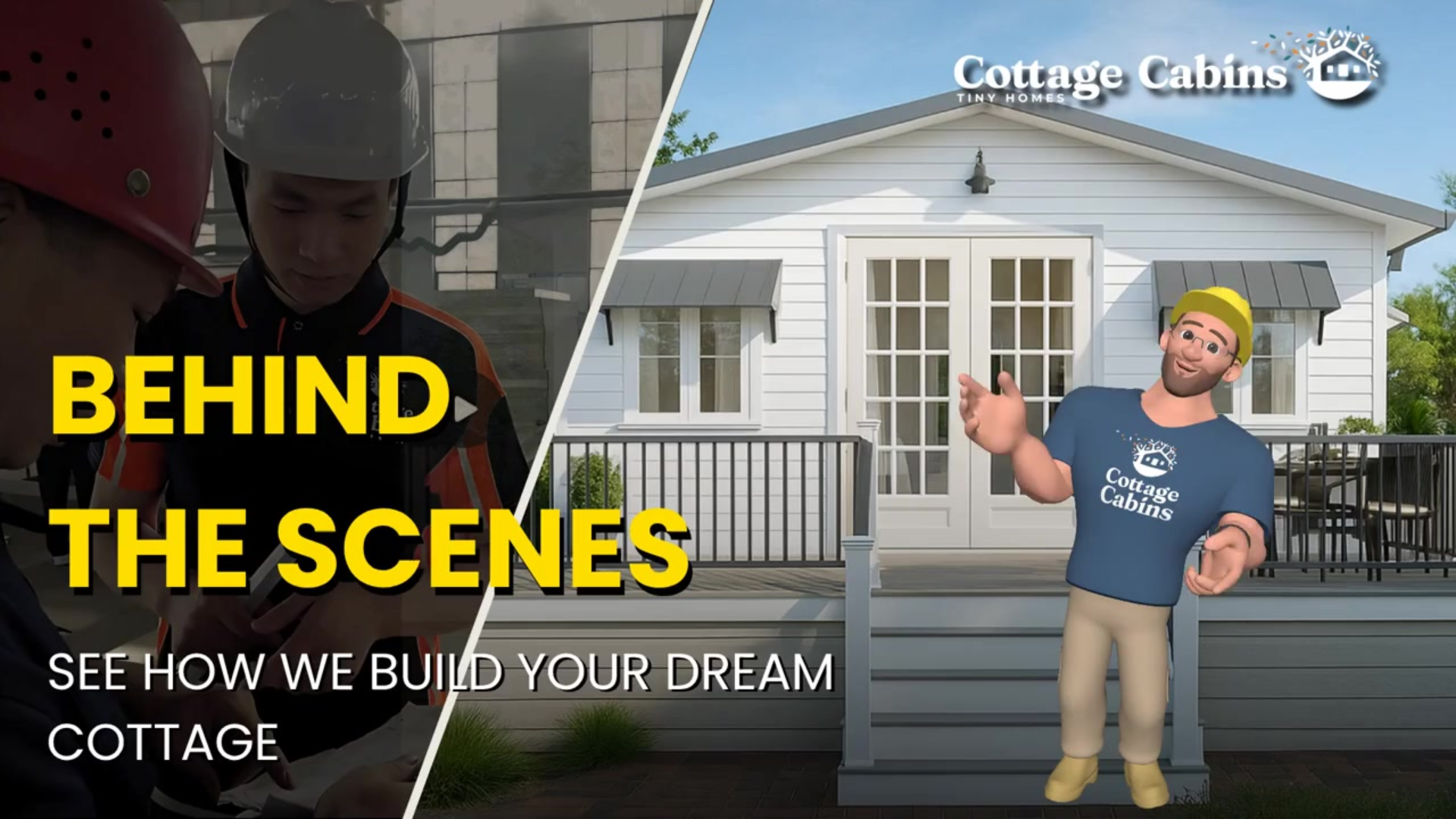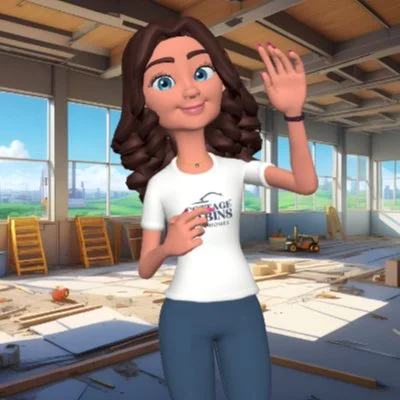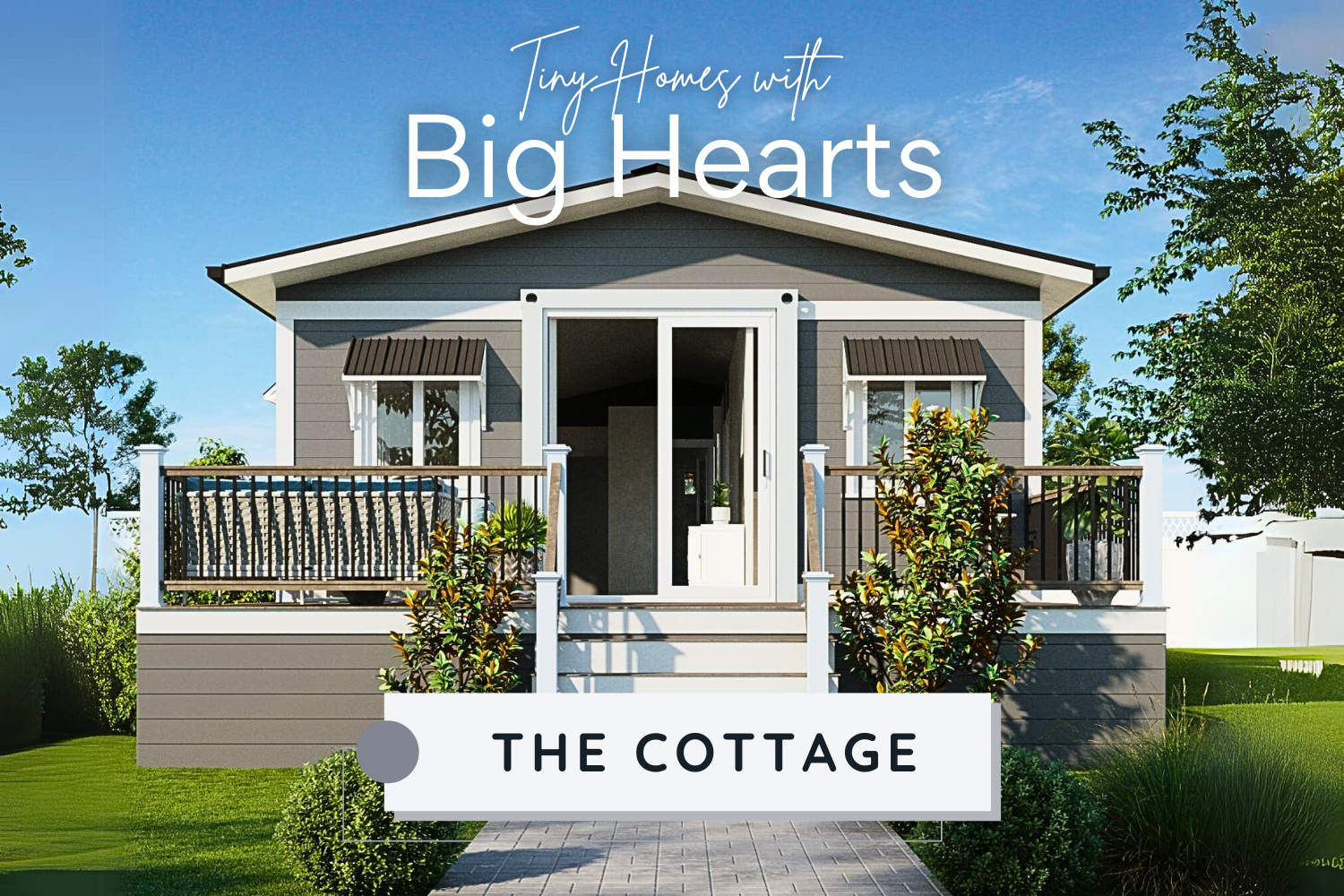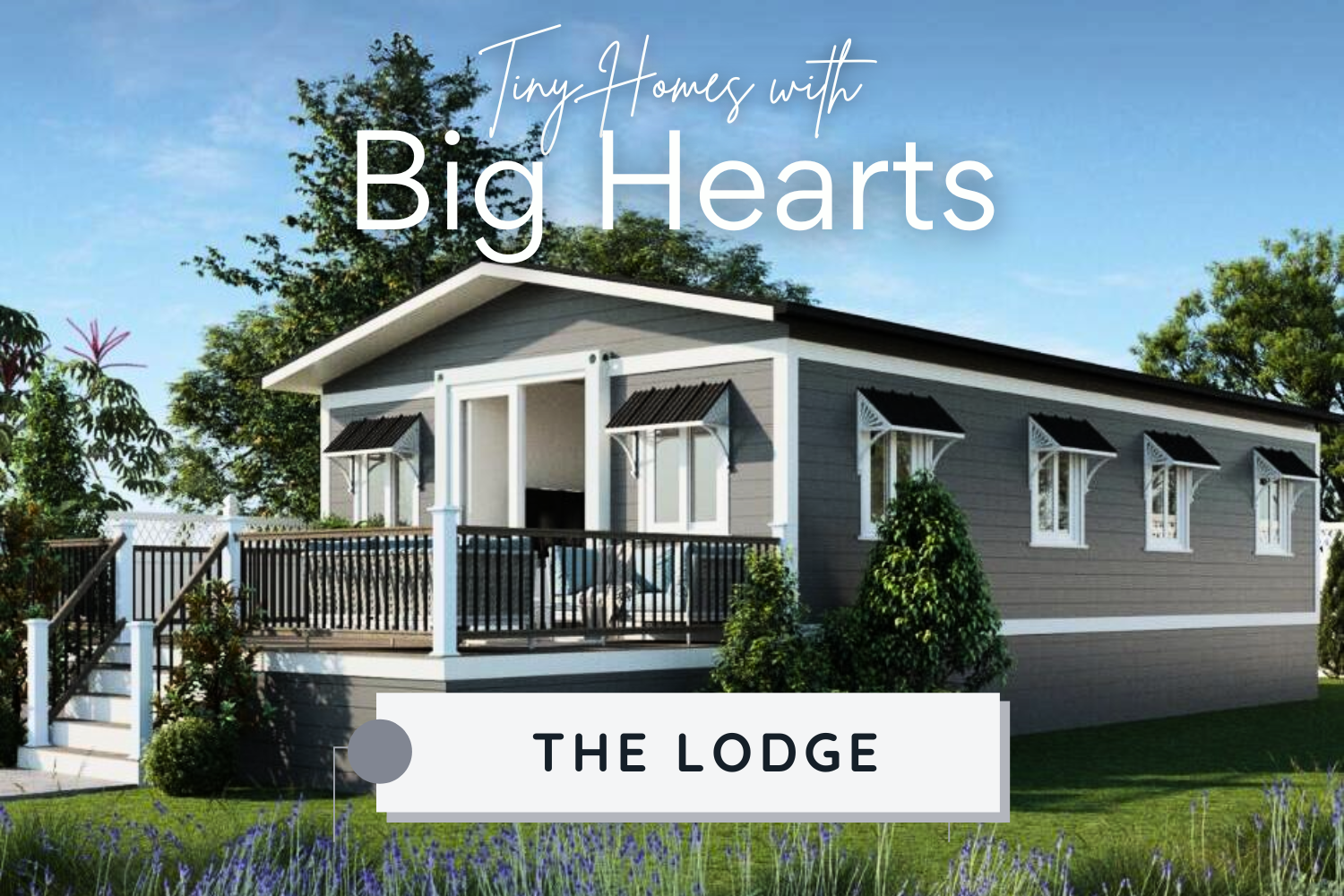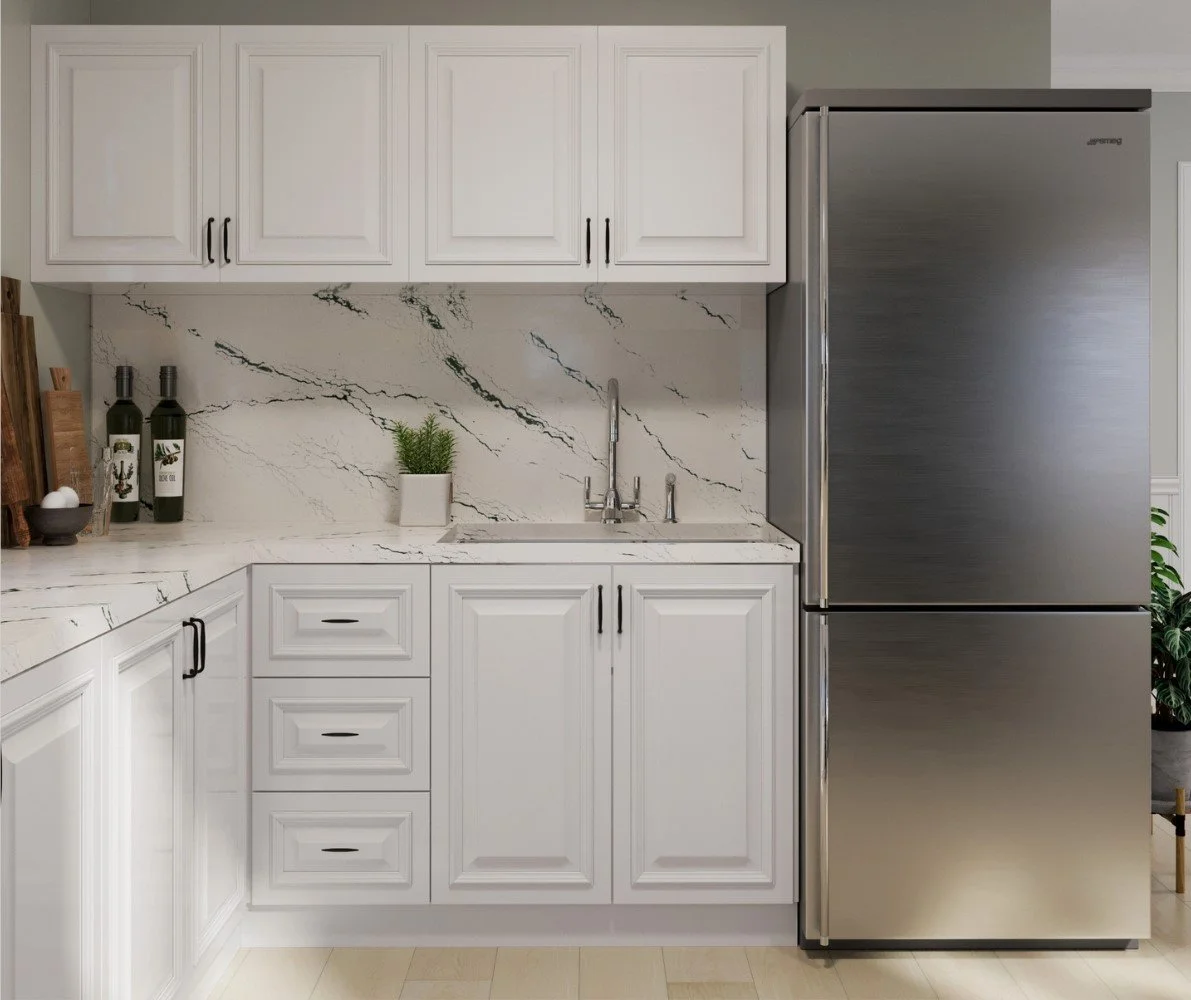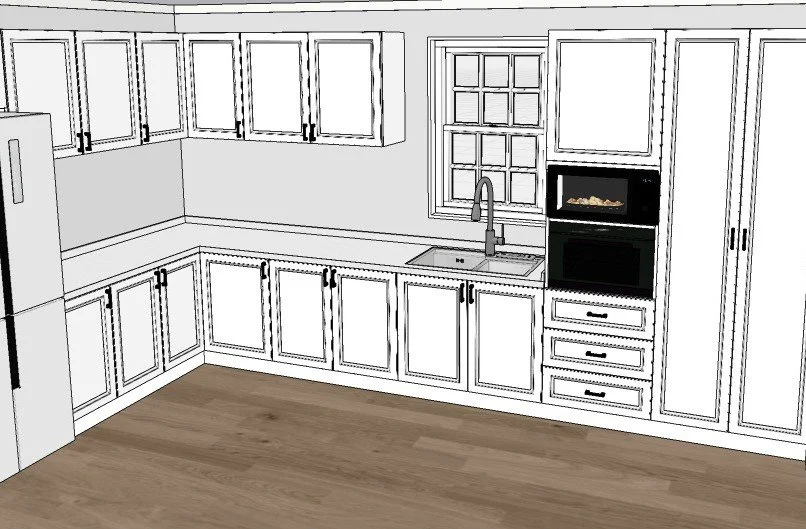AFFORDABLE TINY HOUSES, WITHOUT COMPROMISING ON STYLE
Prices from $55,000 to $80,000
DIY: excluding foundations, deck, hoods & assembly
Click on the image below to be taken to our Planner Tool
Curious About Our Design Process?
We have 30+ yrs experience in construction…
Ready for the next step?
-
• Hardwired exhaust fan in the bathroom
• Modern timber look vinyl flooring
• Colour coded internal corner angles
• Extra power point for wall mounted TV
• L shaped kitchen
• One piece fibreglass cover on side roofs
• 3mm steel plate over main pod roof
• Full plumbed in bathroom
• 20mm kitchen benchtops
• Flip mixers in kitchen, shower and vanity
• Fly screens on all windows
• Option to leave the dividing bedroom wall out
• Fibre cement (Mgo) flooring
• White aluminium window trims
• Steel flashings provided for roof step and under walls
• Space for dishwasher/washing machine in the kitchen
• Constructed from a 3mm gal steel frame
• SAA approved electrical fittings
• Soft closing kitchen cabinets
• Shower rail and rain maker shower head
• Soft close toilet lid
• Power connected by a 15 amp extension lead
• All internal plumbing and power is fitted out
• Connection points for kitchenette
• Detailed step by step instructions included
-
Cladding with an additional 16mm insulation
Pitched roof addition with gal steel truss frame
75mm upgraded insulationSPC upgraded timber look flooring
Large shower
Ceramic tiled floor in bathroom
Windows and Doors upgraded from PVC to Aluminium
Wall Cabinets in large L shaped KitchenHardwired exhaust fan in the bathroom
Colour coded internal corner angles
Extra power point for wall mounted TV
One piece fibreglass cover on side roofs
3mm steel plate over main pod roof
Full plumbed in bathroom
20mm kitchen benchtops
Flip mixers in kitchen, shower, and vanity
Fly screens on all windows
Option to leave the dividing bedroom wall out
Fibre cement (MgO) flooring
White aluminium window trims
Steel flashings provided for roof step and under walls
Space for dishwasher/washing machine in the kitchen
Constructed from a 3mm gal steel frame
SAA approved electrical fittings
Soft closing kitchen cabinets
Shower rail and rain maker shower head
Soft close toilet lid
Power connected by a 15-amp extension lead
All internal plumbing and power are fitted out
Connection points for kitchen
Detailed step by step instructions included
-
Cottage
• Folded: 5,850mm long x 2,250mm wide x 2,530mm high
• Set up: 5,850mm long x 6,280mm wide x 2,530mm high
• Approx. 37 sqm (external)
measurements do not include the trailer dimensions
Retreat
• Folded: 9000mm long x 2,250mm wide x 2,530mm high
• Set up: 9000mm long x 6,280mm wide x 2,530mm high
• Approx. 56 sqm (external)
measurements do not include the trailer dimensions
Lodge
• Folded: 11400mm long x 2,250mm wide x 2,530mm high
• Set up: 11400mm long x 6,300mm wide x 2,530mm high
• Approx. 74 sqm (external)
measurements do not include the trailer dimensions
-
• Large 3,055mm long L shape kitchen cupboards with overhead storage
• Soft closing hinges on all cupboard doors
• Double bowl stainless steel sink with flip mixer
• 20mm Quartz stone bench top
• Kitchen is supplied in protective wrapping and assembled (not flat pack), ready for
installation (allow 1-2 hours)
-
• Rain maker shower head and adjustable shower rail
• Vanity with porcelain sink and chrome flip mixers
• Shaving cabinet with mirror
• S trap toilet with soft closing lid
• Exhaust fan
• Full width shower with toughened glass
• Fully tiled bathroom floor
• Marble look PVC wall lining
• Bathroom is fully fitted out ready for use once connected to services
-
• All plumbing connections are on the external bathroom wall
• Black water: 100mm connection
• Grey water: 50mm connection
• Hot/Cold water: ½ inch nipple require to connect hose (poly pipe)
• Watermark certificated can be supplied upon request
-
• Aluminium framed
• Double glazed with 5mm thick glass
• Flyscreens on all windows
• Easy to use entry handle on sliding door
-
• 1.5mm power cable for all lights complies to AS 5000.2
• 2.5mm power cable for all power points complies to AS 5000.2
• Power point provided for wall mounted TV
• All power cable double insulated to prevent chemical reaction from the polystyrene panels
• All power points are double pole to comply with the caravan legislation, AS 3000:2007
and 3001:2008
• Electrical Distribution Board installed with 3 circuits complies to AS60898.1
• Mains power can be connected to cabin via 15 amp extension lead
• 6x LED oyster lights supplied complies to AS 60598.2.1
• Full SAA and global-mark approvals can be supplied upon request
-
• Structural frame bearer: 150x100x3.75mm RHS
• Structural frame post: 150x150x3.0mm SHS
• World-class cast-iron container pin holders comply to ISO 1161
• Floor joist: 50x30x1.8mm RHS
• Floor bearer: 70x50x2.5mm RHS
• All steel frame members are galvanised, epoxy coated and painted in gloss white
• 75mm EPS panels for all walls and ceiling/roof
• 3mm steel plate over main pod roof
• Full one-piece fibreglass sheet over side/lift-up roofs
• Full Australian structural assessment can be provided upon request
-
• Thick SPC Hybrid timber look flooring
• PVC cornice and skirting
• Frosted privacy glass for the bathroom door with mortice lock
• Timber bedroom doors with mortice lock
• Aluminium floor strips
• Powder coated internal trims
Let’s Chat…
Cabin Chronicles:
Tales of Cottage Cabins














