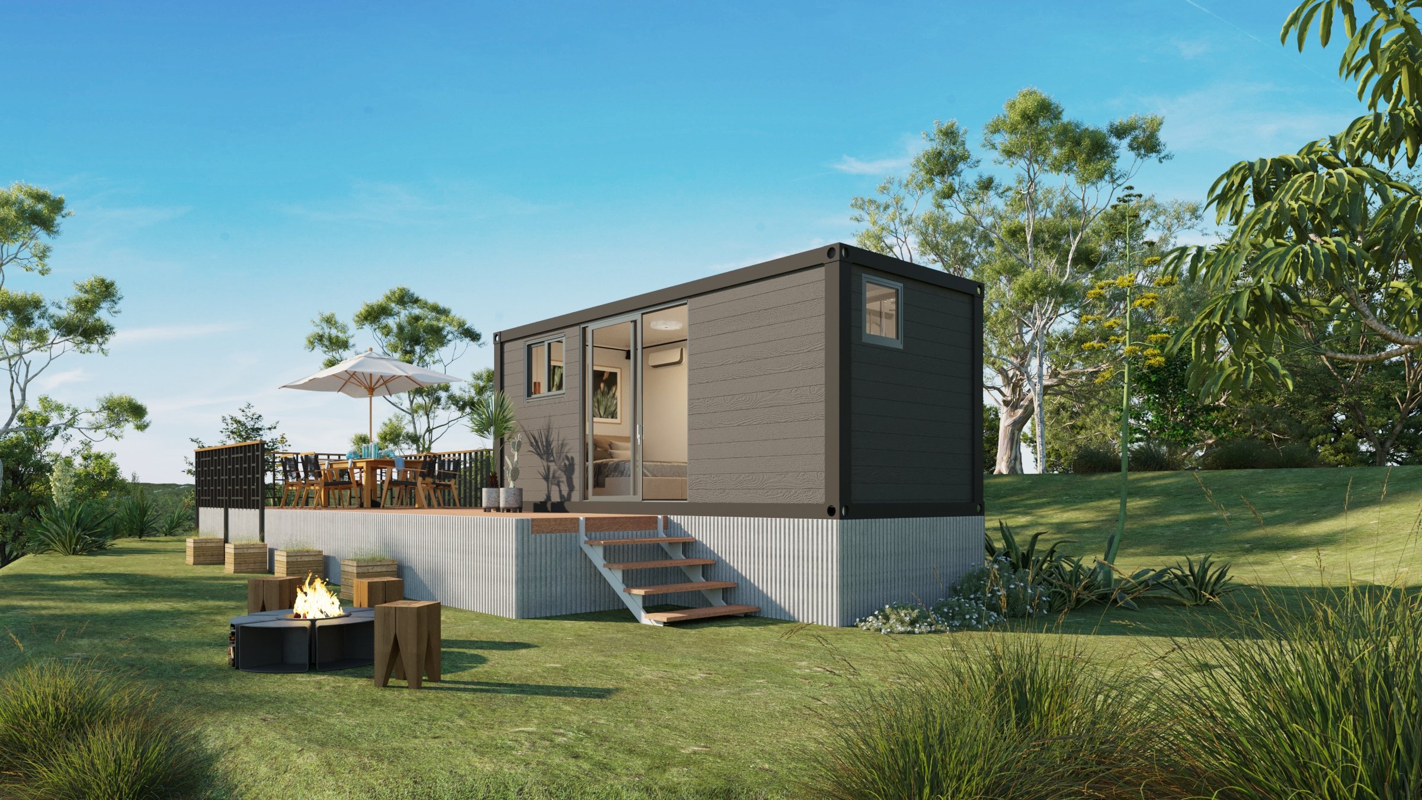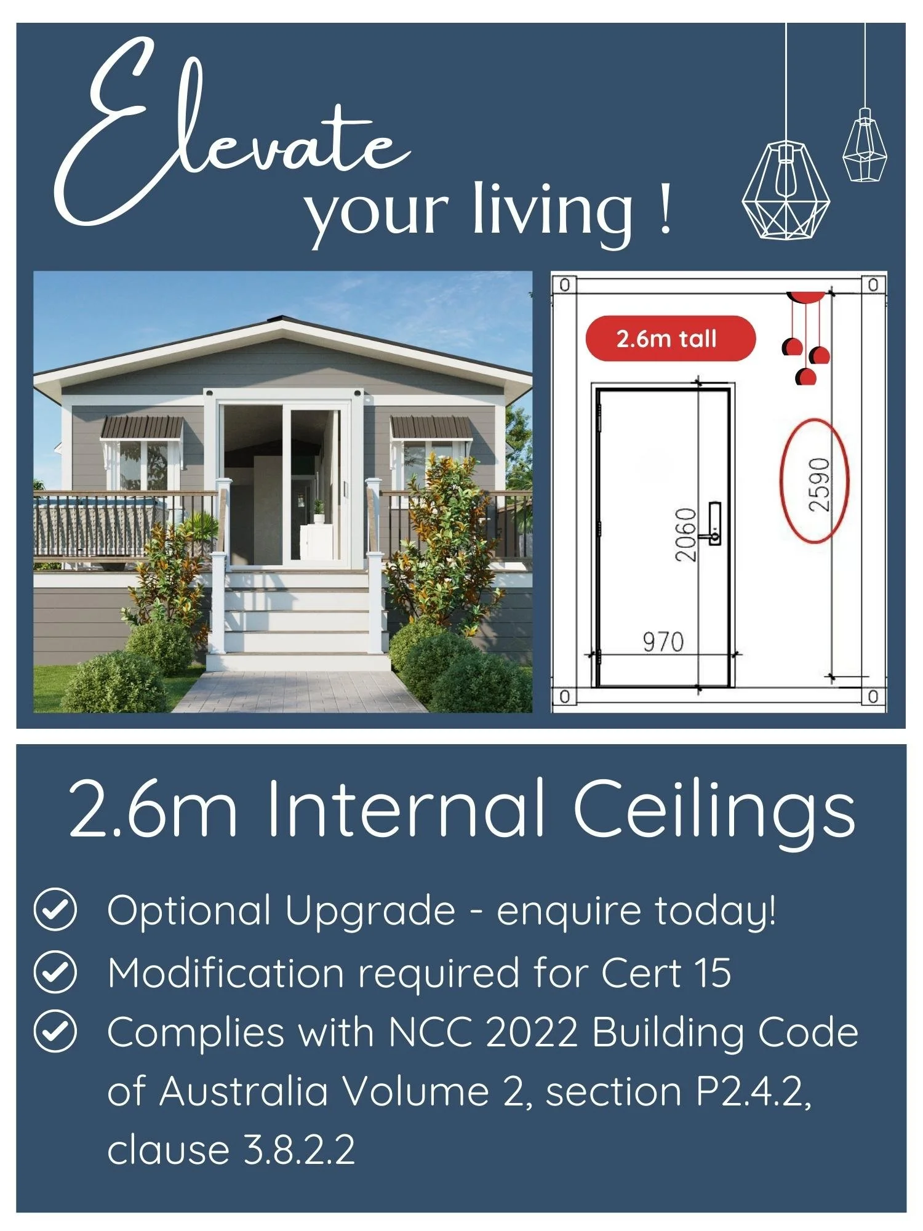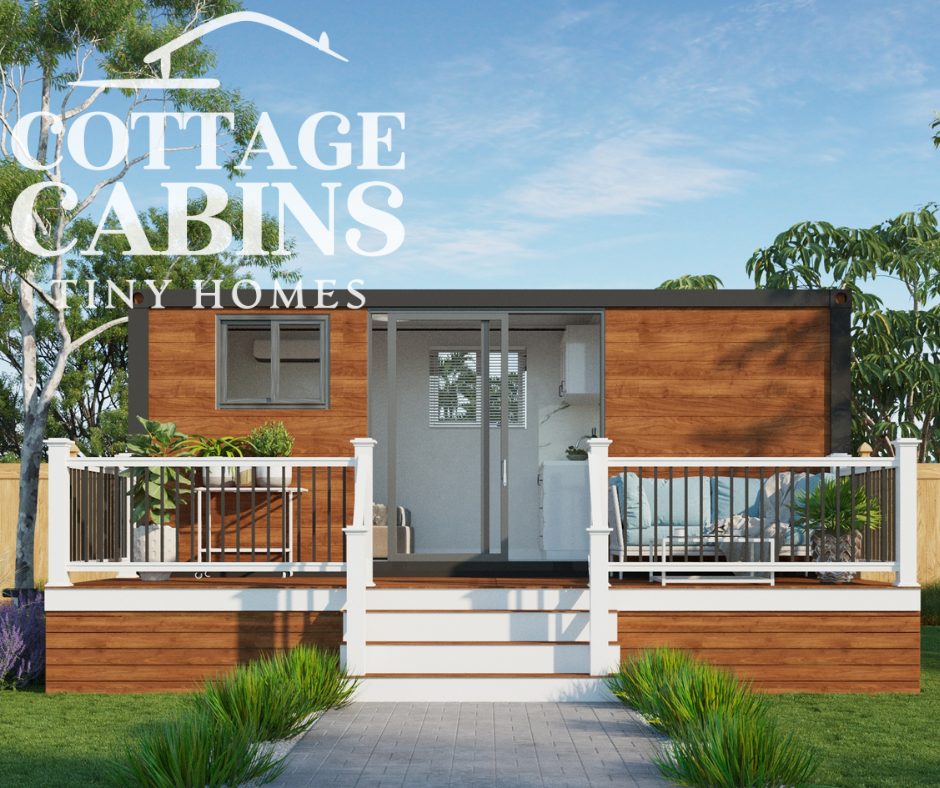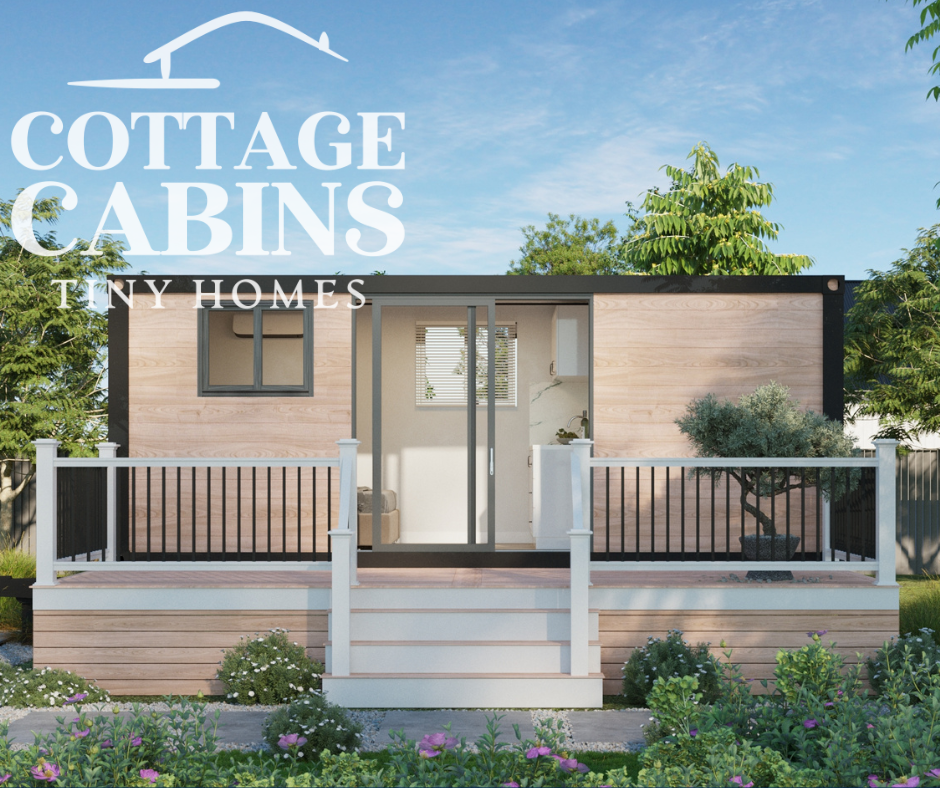
The Cabin
short, sweet, and to the point.
The Cabin
Our Cabins include cladding, kitchen, bathroom and can be provided with 2.6m ceiling heights.
The Cabin is designed for:
• Singles
• Guest House
• Teenager’s Retreat
• Home Office
• Artists Studio
-
6360(L) x 2250(w) x 2900(h)
15 square meters
Class 1a or Class 10a height compliant
75mm insulation in walls
Cladding (142 colours & styles) with additional insulation available
Aluminium window & door frames
Double glazed windows
Kitchenette with wall cabinetry
20mm kitchen bench top
Bathroom with shower & toilet
Mirrored vanity
thick quality timber look pvc flooring
PVC cornice & skirting
Electrical wiring completed with all installation & components to Australian, US or EU Standards
Internal Plumbing completed, with all installation & components to Australian, US or EU Standards
-
Deck design & installation services
Front door & internal doors customisation
Window hoods
Cottage Installation support & services
Flooring customisation
142 different colours & texture cladding options
Trailers manufactured in house if required
-
Themes:
Farmhouse, Outback Australiana, Hamptons, Gingerbread, Beach Shack
Cottage sized furniture & furnishings
Interior Design & Colour services
External house trims
Does not include deck, window hoods, delivery, or footings & assembly
Get A Quote
tiny homes brisbane / container homes brisbane / granny flat brisbane / tiny homes for sale / tiny house for sale / affordable tiny homes / tiny homes for sale near me / small houses for sale / small homes for sale / tiny houses for sale near me / small houses for sale near me / Display Tiny House / Display container house / Cottage Cabins / Video / Container home showcase / Installation / Assembly / Install tiny home / install container home / assembly container home / assemble tiny house











